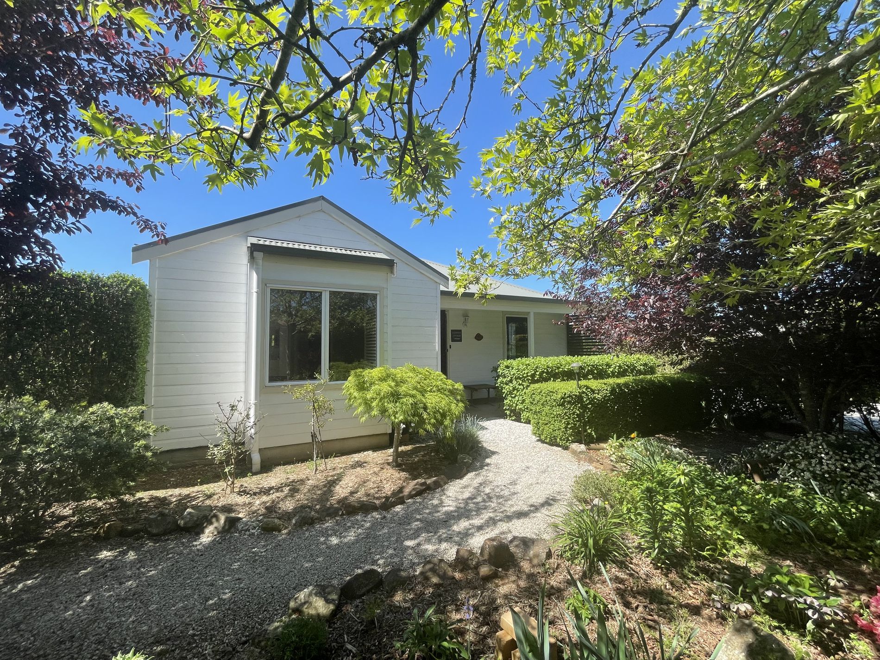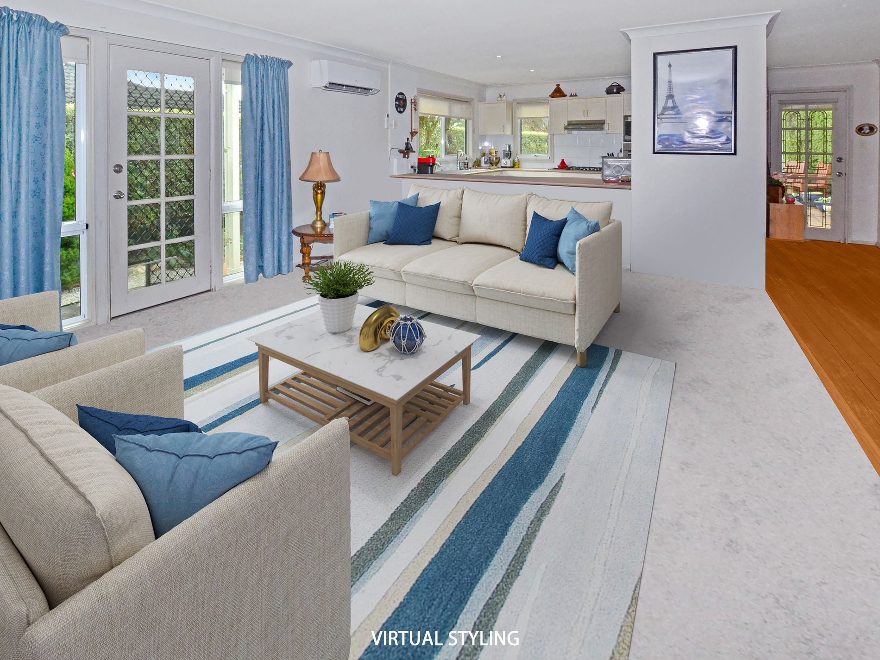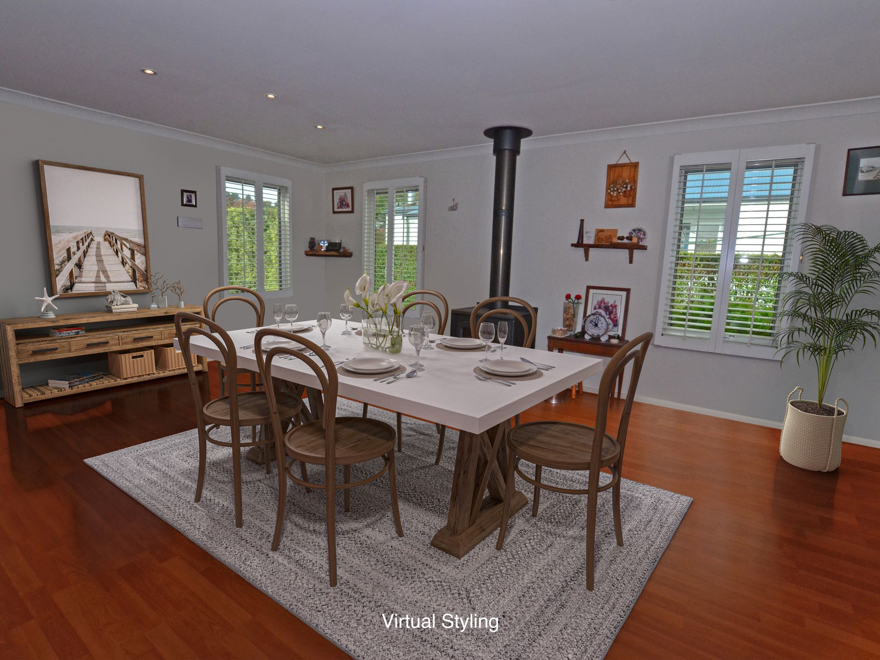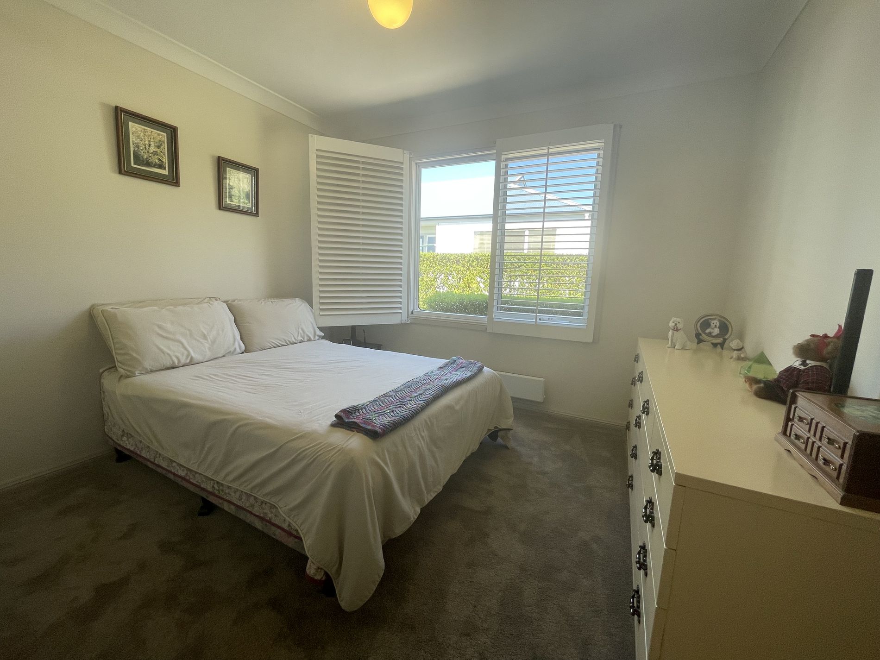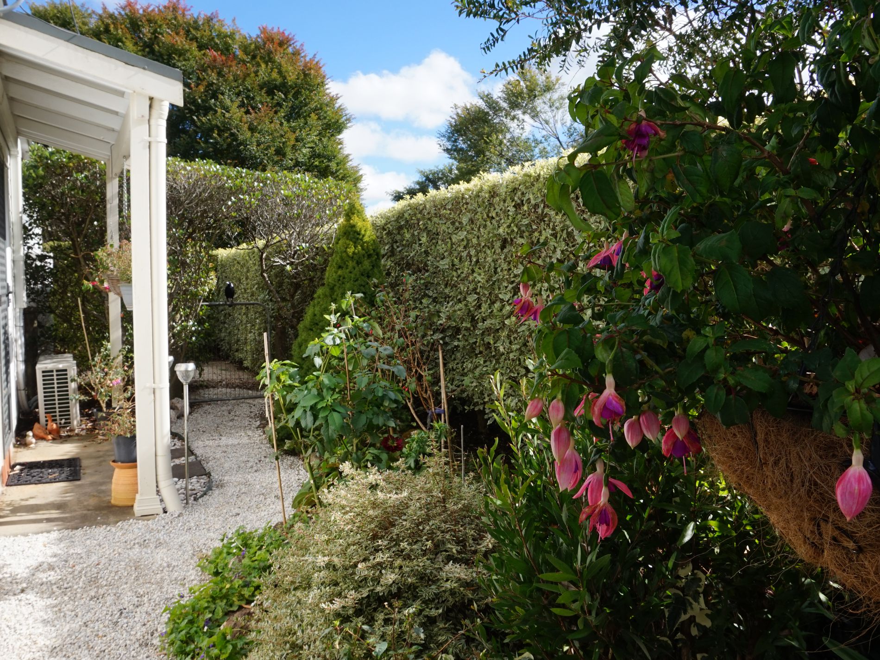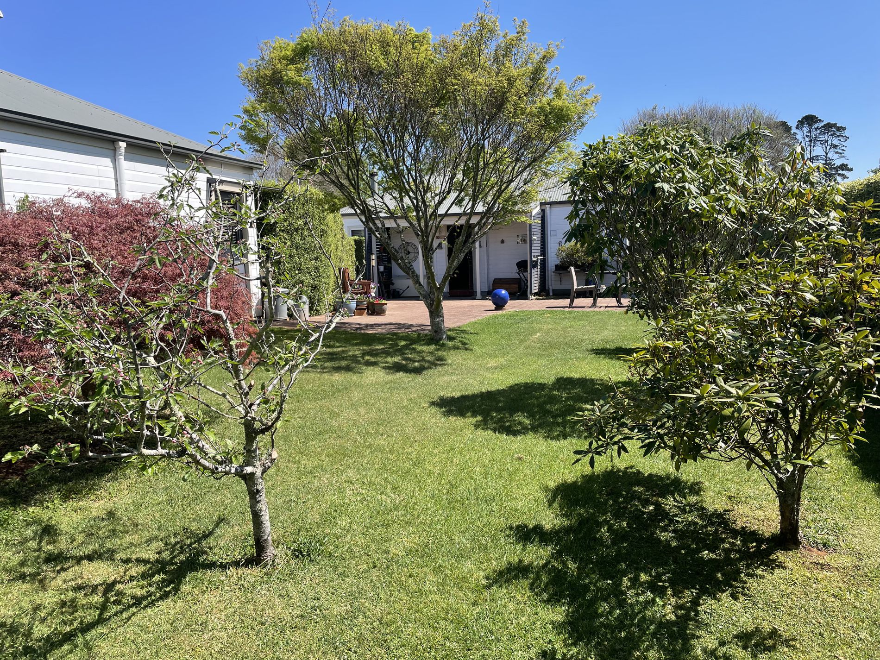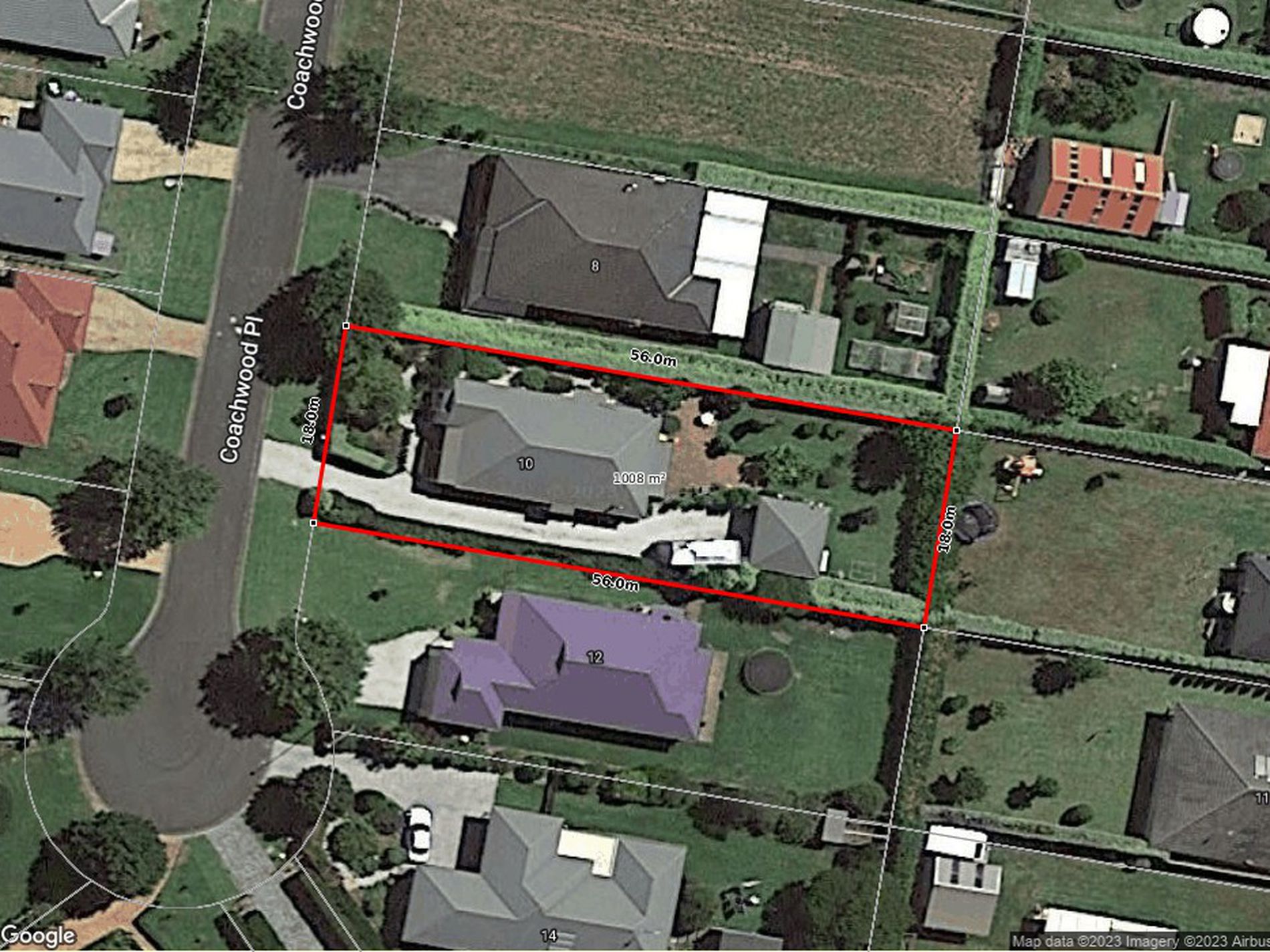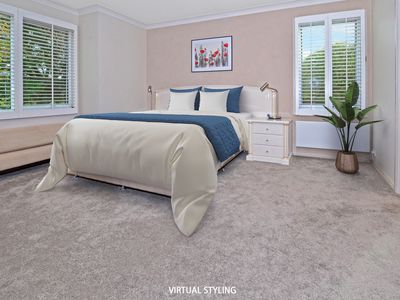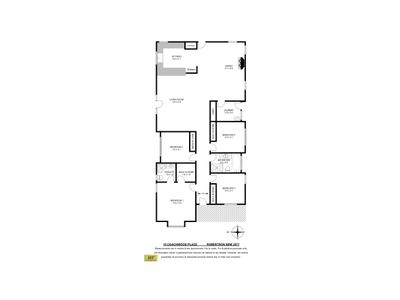Privately situated amidst surrounding hedges, this charming architecturally designed home with cottage facade belies a family sized interior layout. All 4 bedrooms are generous in size with B/I robes - whilst the master bedroom features a Bay window overlooking the front courtyard, W/I robe & ensuite. The extra wide hallway (wheelchair friendly) leads to open plan expansive living & dining areas seamlessly served by the functional kitchen with loads of cupboards & breakfast bar. All this area warmed by a large Norseman SC fireplace + reverse cycle air conditioning unit. Step out the north facing French door to a secluded courtyard with colourful flowering shrubs. The white pebbled side driveway easily accommodates a caravan (or up to 2 more tandem open car spaces) and leads to the remote double garage. The rear garden features a paved area for entertaining whilst screened by the head height hedges, is easily maintained and securely fenced to suit small pets or children to play in safety. A 'family friendly' cul-de-sac not far from Robertson village cafes & boutiques, on an easy care level block, this property is a 'must inspect' to appreciate. See you at a Saturday OFI or phone to arrange your private inspection - Susan 0412 684 497.
- Air Conditioning
- Gas Heating
- Open Fireplace
- Reverse Cycle Air Conditioning
- Deck
- Fully Fenced
- Outdoor Entertainment Area
- Remote Garage
- Secure Parking
- Broadband Internet Available
- Built-in Wardrobes
- Dishwasher

